Brendon Gordon Architects
Matua Masterclass
Matua, Tauranga2024
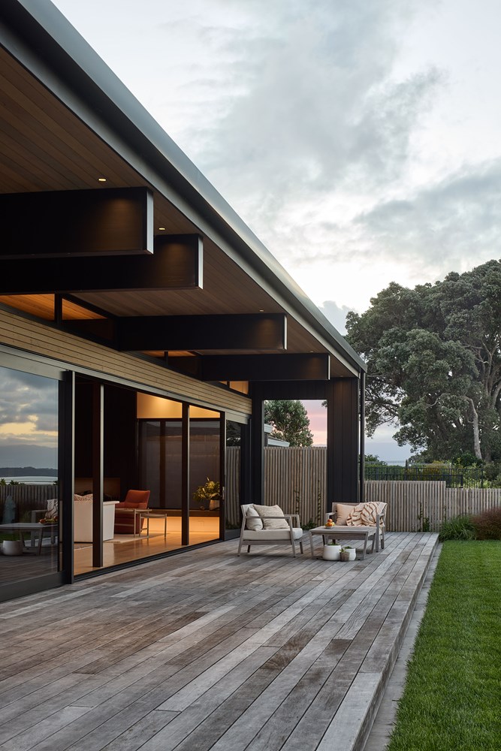
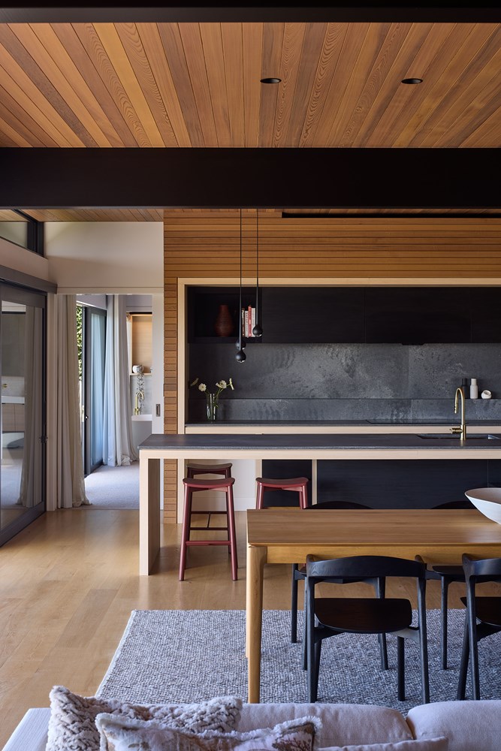
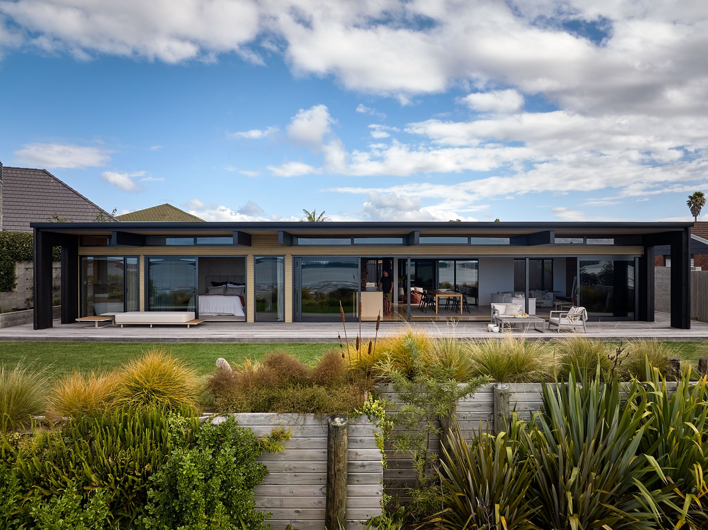
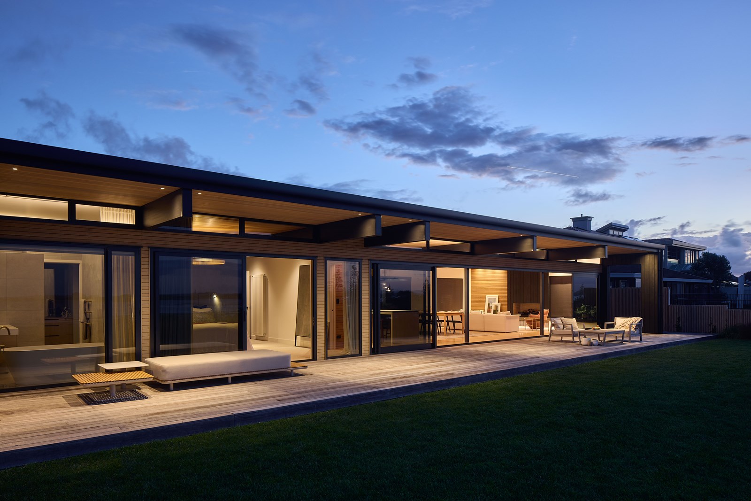
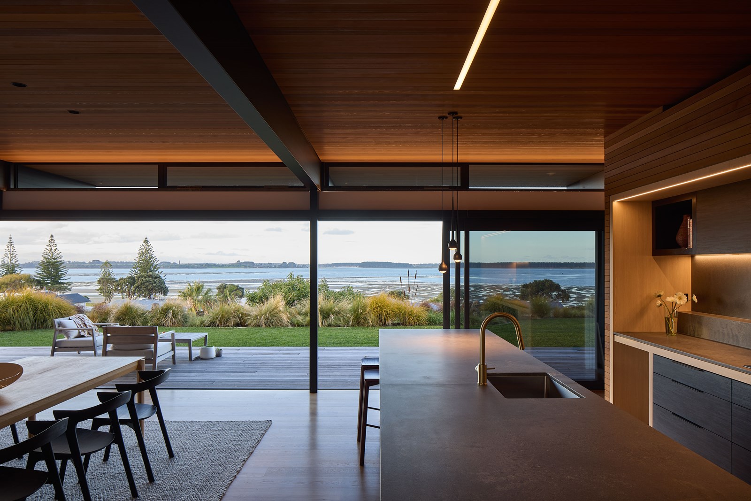
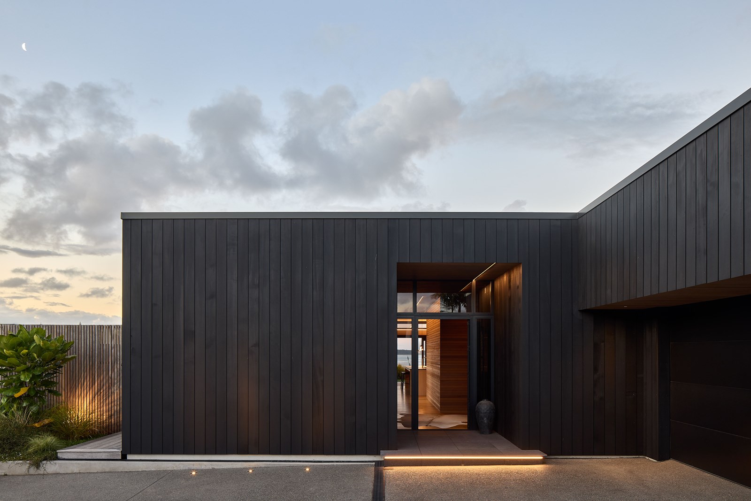
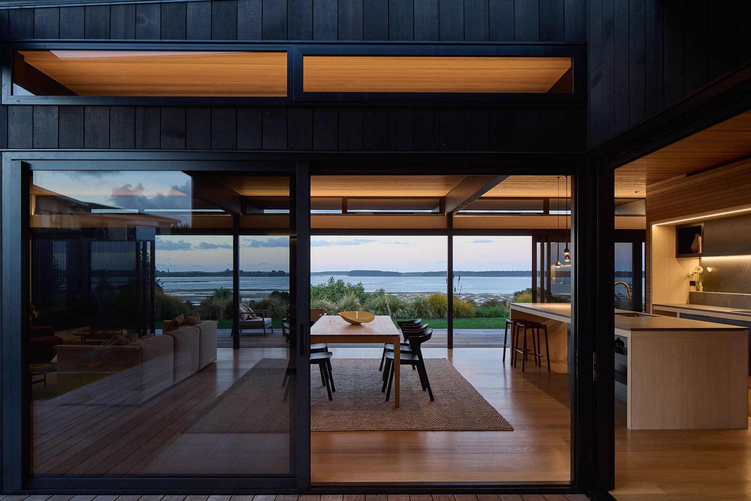
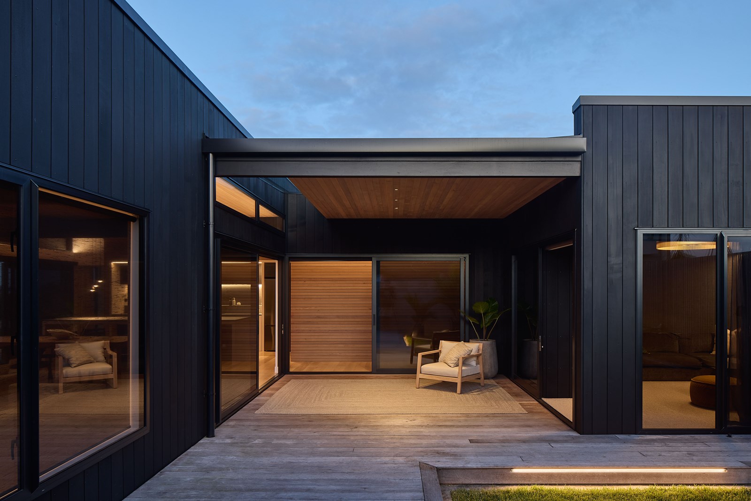
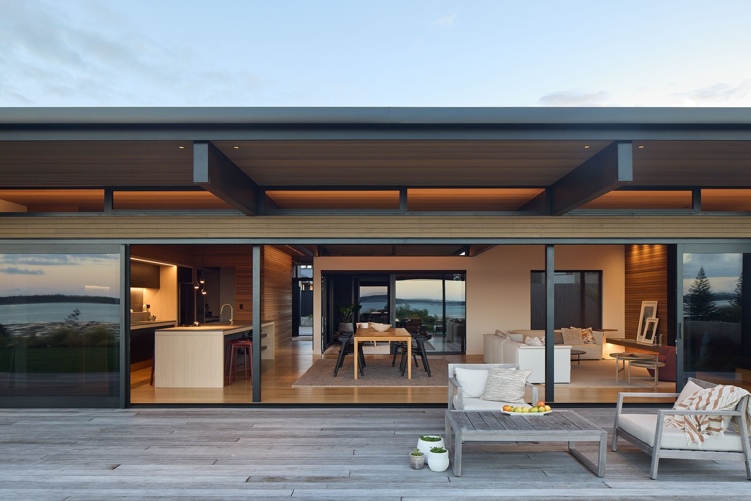
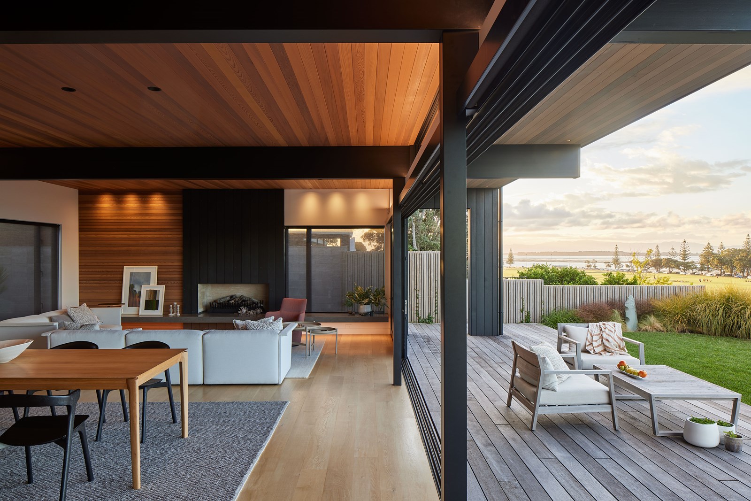
About
“Judiciously placed within its suburban cul-de-sac setting, this new dwelling provides a successful series of living spaces for its residents.
The collection of black cedar-clad boxes at the street give nothing away. On entry, the eye is immediately directed to the harbour vista. The choreographed courtyard cleverly slows the procession to the main living space, opening into a generous light-filled west courtyard and living space that stretches across the site.
The long roof form mimics the expansive Tauranga harbour, partly a result of the restricted building height plane. While the choice of a sarked timber ceiling lowers the expanse of the living space, it also delivers a more intimate experience. The attention paid to the cabinetry and lighting references mid-century modern homes of west-coast America.
The architect is in complete control of his craft.“ - NZIA
The collection of black cedar-clad boxes at the street give nothing away. On entry, the eye is immediately directed to the harbour vista. The choreographed courtyard cleverly slows the procession to the main living space, opening into a generous light-filled west courtyard and living space that stretches across the site.
The long roof form mimics the expansive Tauranga harbour, partly a result of the restricted building height plane. While the choice of a sarked timber ceiling lowers the expanse of the living space, it also delivers a more intimate experience. The attention paid to the cabinetry and lighting references mid-century modern homes of west-coast America.
The architect is in complete control of his craft.“ - NZIA
Info